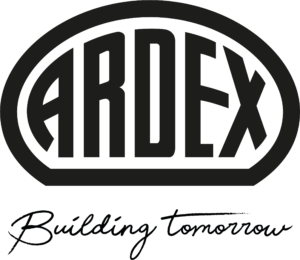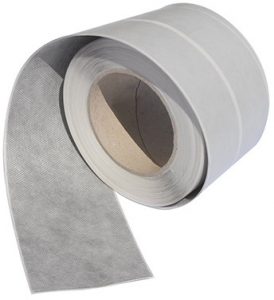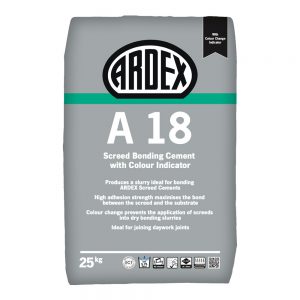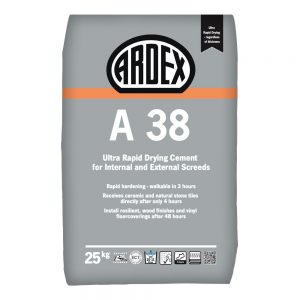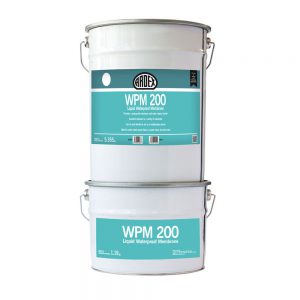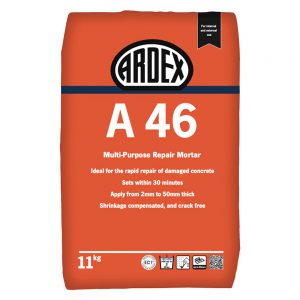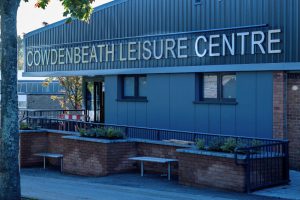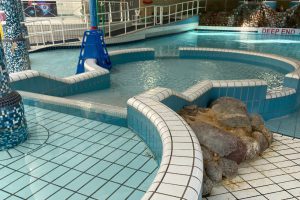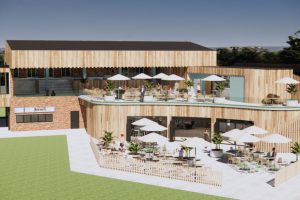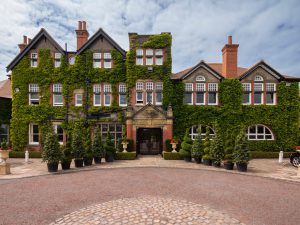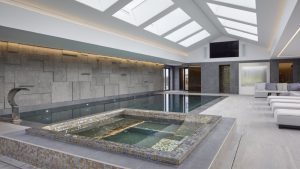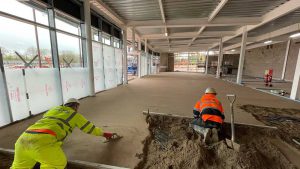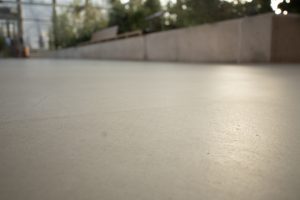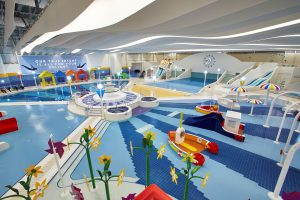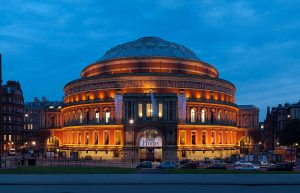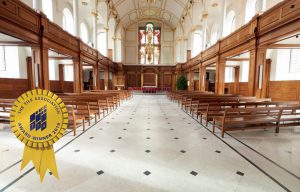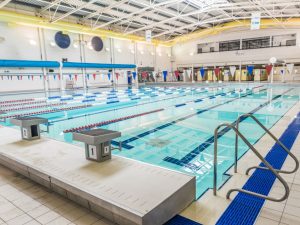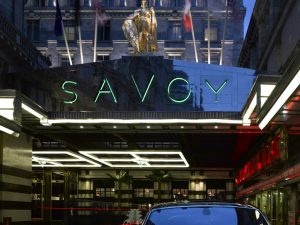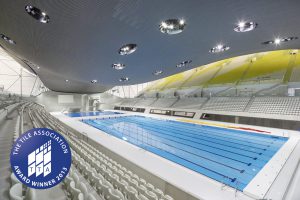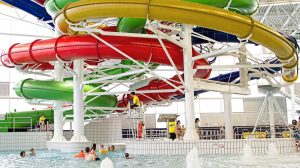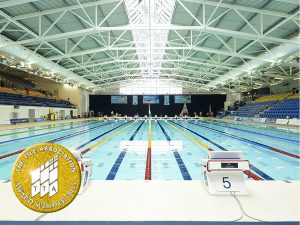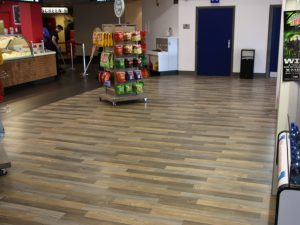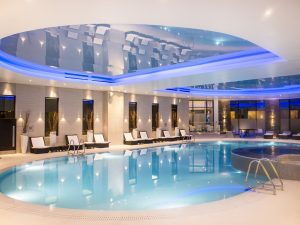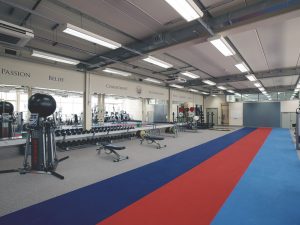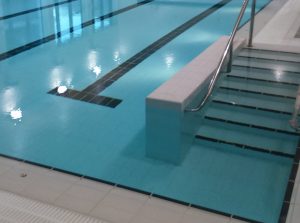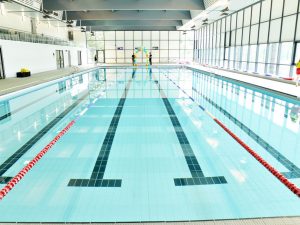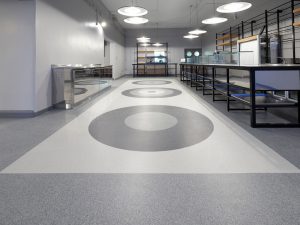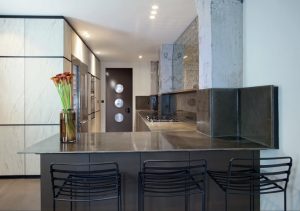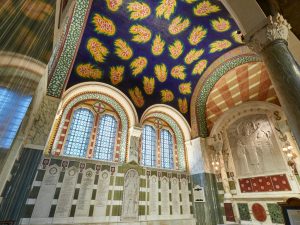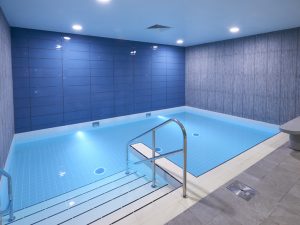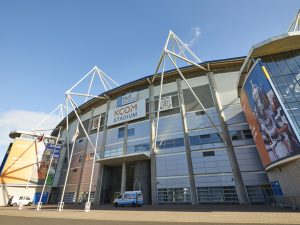Leisure
Projects
Rose Terrace, Newmarket Racecourse
ARDEX screeding and waterproofing solutions have played a key role in the construction of a spectacular roof terrace champagne bar at Newmarket Racecourse in Suffolk.
Opened in June, the Rose Terrace offers alfresco dining experiences overlooking the famous July Course at the East Anglian venue.
The Robert Limbrick Architects-designed project features stunning 20mm porcelain tiles on a pedestal system on top of an unbonded screed.
Clad in Western Red Cedar, the magnificent facility offers truly spectacular views of the picturesque historic landscape.
ARDEX provided a full specification for the project, on-site support and regular site visits with the screeding and main contractors to ensure a timely completion of the sub-base.
The 250m2 terrace required an unbonded screed from 50-100mm in thickness, laid to a fall and then waterproofed.
Where needed, ARDEX A46 Multi-Purpose Repair Mortar was enact any repairs on the roof.
A visqueen sheet when then installed on the roof as a slip membrane for the subsequent screed.
ARDEX A38 Ultra-Rapid Drying Cement for Internal and External Screeds was then applied at a minimum of 50mm by screeder Dave Cope of Zenith Pola.
ARDEX A 38 produces ultra-rapid drying floor screeds which can be walked on after just 3 hours, and have floorcoverings installed in as little as 4 hours.
Any day joints were fully bonded to adjacent screed mixes with ARDEX A 18 Bonding Agent.
Once the screed had dried, ARDEX WPM 200 tape was installed between the horizontal and vertical areas, before a bead of ARDEX CA 20 P Flexible Adhesive and Sealant was applied in all corners.
Once this was achieved two coats of ARDEX WPM 200 Liquid Waterproof Membrane was installed on top of the screed to provide a water and vapour barrier.
Sophie Able, General Manager of Newmarket Racecourses, said: “The new complex gives racing professionals and participants the top-class facilities they need as well as enhancing the customer experience, all whilst maintaining the unique look and feel of The July Course.”
Architects: Robert Limbrick
Main Contractor: The Wigley Group
Screeding Contractor: Zenith Polar
Products used for this project
-

ARDEX CA 20 P
Multi-Purpose Construction Adhesive & Sealant
- Bonds virtually every building material
- Shrinkage free
-

ARDEX WPM 200 Tape
Reinforcing WPM 200 Tape
- Use as part of WPM 200 waterproof system
- Used to reinforce corner and joints
-

Screed Bonding Cement with Colour Indicator
ARDEX A 18
- Produces a slurry ideal for bonding ARDEX Screed Cements
- High adhesion strength
-

Ultra Rapid Drying Cement for Internal & External Screeds
ARDEX A 38
- Walkable in 3 hours
- Fix ceramic and natural stone tiles after 4 hours
-

Liquid Waterproof Membrane
ARDEX WPM 200
- Provides a waterproof membrane and water vapour barrier
- Excellent adhesion to a variety of substrates
-

Multi-Purpose Concrete Repair Mortar
ARDEX A 46
- Fills cracks, gaps and holes up to 50mm deep
- Sets in only 30 minutes
More projects in Leisure
-

Cowdenbeath Leisure Centre
ARDEX Specification Powers Major Refurbishment at Cowdenbeath Leisure Centre
-

Woking Leisure Centre
A testament to enduring quality - leisure centre looking good 30 years later
-

Rose Terrace, Newmarket Racecourse
ARDEX Screed and Waterproofing Systems for new racecourse outdoor terrace bar and restaurant
-

Royal Liverpool Golf Club
Golf Clubhouse Refurbishment for the 151st Men's British Open Championship
-

Dream Pool Project, Staffordshire
Luxury Swimming Pool and Spa
-

Coalville Leisure Centre, Leicester
-

Evolution House at the Royal Botanic Gardens, Kew, London
-

Butlins Bognor Regis Pool Complex
-

The Royal Albert Hall
The perfect flooring solution for a world famous treasure
-

St Andrew Holborn
-

Where Old Meets New at Thames Lido
£3.5m restoration of a Grade II Listed Building originally opened in 1902
-

Glasgow Club Scotstoun Refurbishment
-

The Savoy Hotel
The ARDEX range of tile fixing products exceeded expectations
-

London 2012 Aquatics Centre
A fitting legacy from the 2012 London Olympics
-

Dundee’s New £31m Olympia Swimming Pool is Ready to Make a Splash
Old Olympia Centre replaced with state of the art facility
-

ARDEX Complete Commonwealth Games Pool Refurbishment in 8 Weeks
It’s a ‘Race to the Finish'
-

Port Solent’s Odeon Cinema Receives Premiere Refit
3 nights to complete and zero downtime
-

Gleneagles Hotel, Spa & Golf Resort
£5m renovation against the clock
-

ARDEX Helps the Heroes with Recovery Centre Refurb
ARDEX resurfaces state of the art gym complex
-

Elephant and Castle Leisure Centre
ARDEX help transform the Elephant and Castle area of London
-

Stratford Park Leisure Centre Swimming Pool
1000m² of tiling needing replacing at this 40 year old leisure centre
-

Duxford Air Museum
ARDITEX NA reduces the need for intensive preparation and priming, saving time and money
-

Ransome’s Dock Apartments
ARDEX helped turn an industrial warehouse on the Thames to luxury apartments of the highest specification
-

St George’s Chapel in Westminster Cathedral
18th century architecture meets 21st century art & technology
-

David Lloyd Leisure Refurbishment
Refurbishing Europe’s premier health & fitness provider
-

KCOM Stadium
ARDEX assist in an extensive refurbishment to the main foyer and reception area
